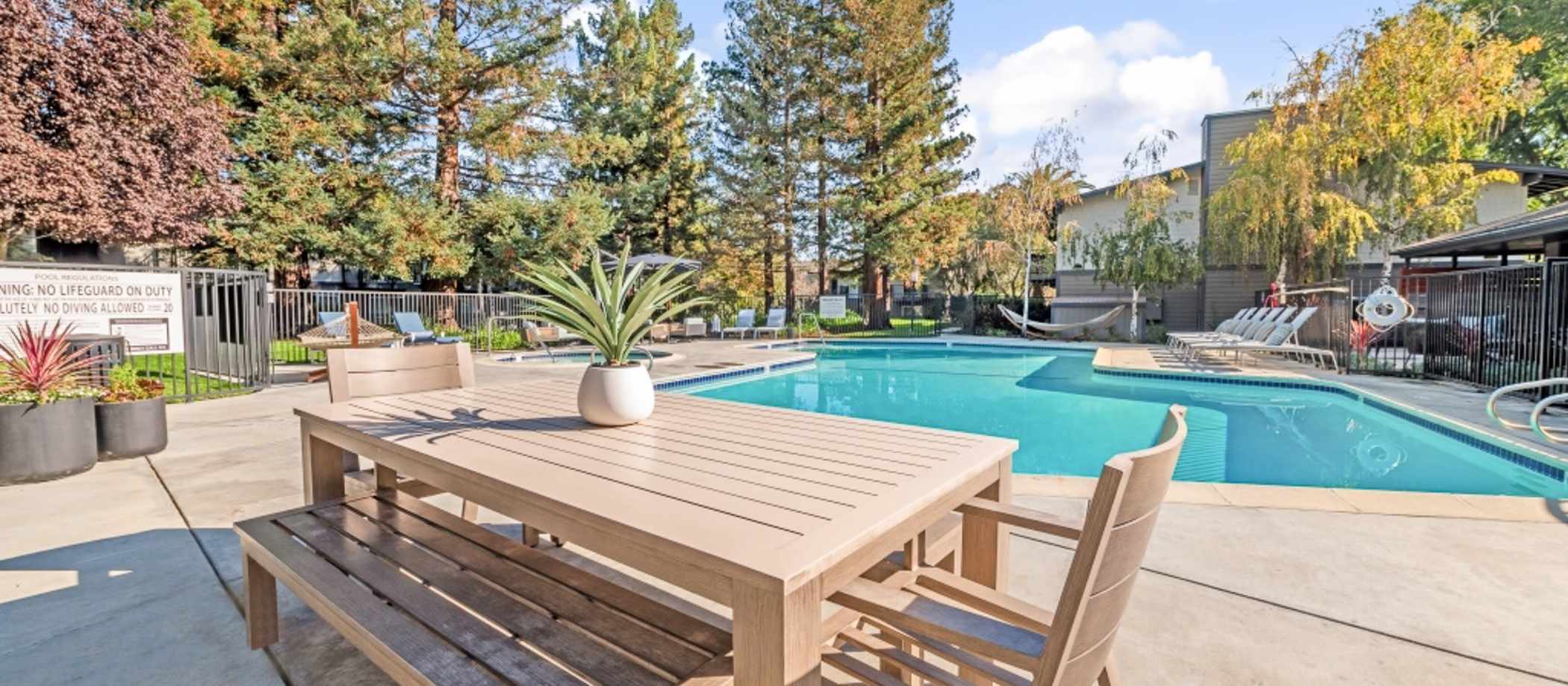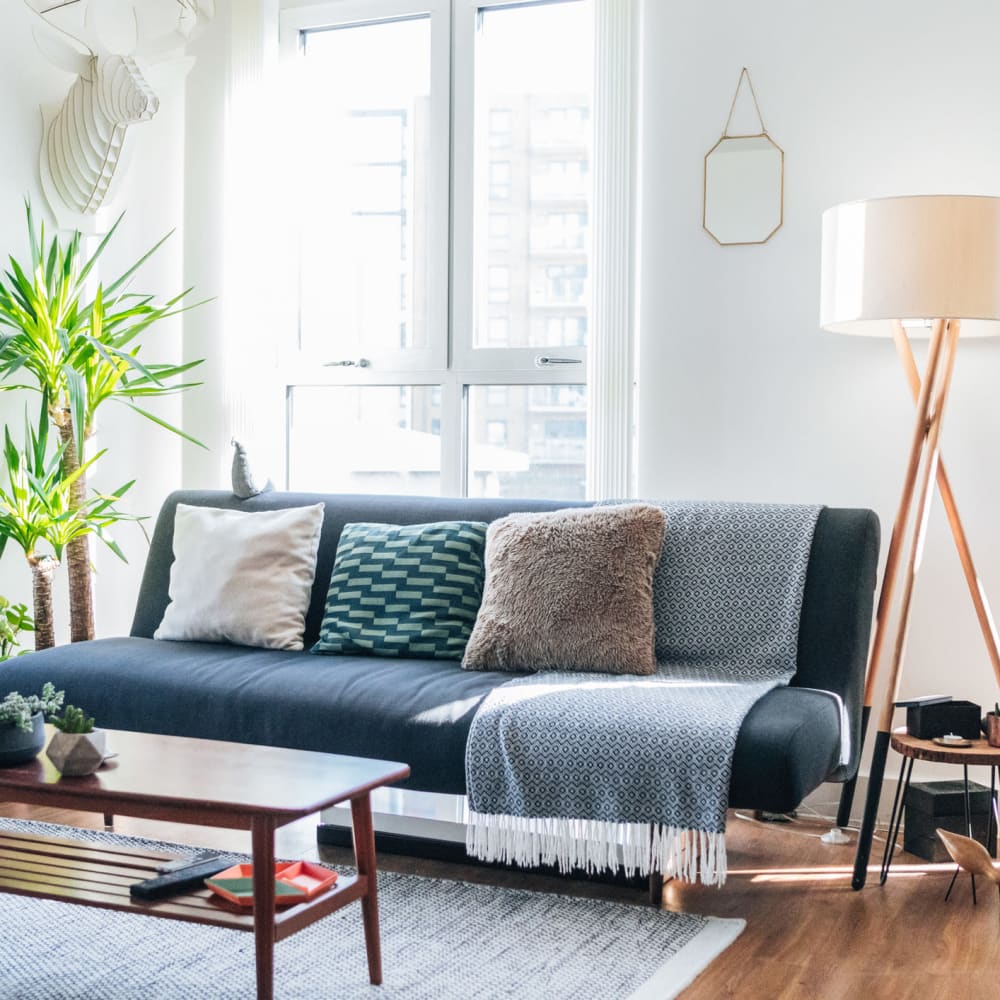



Discover a Life Where Elegance Meets Comfort
Experience the height of style and convenience at Fountain Park Apartments in San Jose, CA. Nestled in the heart of Silicon Valley bordering Cupertino, our newly renovated residential community redefines suburban living with a host of unparalleled amenities and sophisticated living interiors.
Choose from our selection of thoughtfully redesigned studio, one or two-bedroom homes, each beautifully remodeled to offer convenient layouts that seamlessly extend to your private balcony or patio and gorgeous redwood views. Our paw- approved, pet friendly community prides itself on vibrant social spaces to amplify your lifestyle, whether breaking a sweat in our fitness center or soaking up the sun at our scintillating pool.
The best of modern living awaits you at Fountain Park—where every day brings new opportunities for relaxation, recreation, and connection. Welcome home.
Get in Touch
Loading...
Thoughtfully Designed Apartment Homes
Embrace the allure of modern apartment living with our elegant studio, one, and two-bedroom residences offering comfort, style, and practicality. Enjoy sleek stainless-steel appliances and modern kitchens adding a touch of elegance to your culinary adventures. Experience the luxury of spacious walk-in closets (select homes) and elegant wood-style flooring and crown molding. Ready for relaxation? Step out onto your spacious private balcony for a tranquil retreat.


Inspired Amenities for Every Lifestyle
A world of relaxation and recreation awaits you at Fountain Park, featuring a pristine pool with resort-style lounges, hammocks, and a luxurious hot tub. Whether grilling it up at the BBQ or lounging poolside, you’ll find an ideal setting for al fresco dining with friends and family, or unwind and entertain fireside in our beautiful clubhouse. Level-up your wellness journey at our fitness center open 24/7, or calm your mind with a restorative sauna session. Enjoy the serenity of our beautifully landscaped grounds, offering a park-like sanctuary from the bustling outside world and a perfect setting for quiet reflection.
Life in the heart of Silicon Valley
Our prime location is just minutes from Highway 85 and 280, ensuring convenience for both commuting and exploring all that the South Bay has to offer. Fountain Park puts you just moments away from a diverse array of shopping and dining experiences, including Main Street Cupertino, Trader Joe’s, and Whole Foods.
Nature enthusiasts will relish the wide array of outdoor activities that surround San Jose. With numerous hiking trails and outdoor fitness options just a short drive away, the peninsula serves as a playground for both leisurely explorers and adrenaline seekers. Whether you're catching the sunset from Hunter’s Point or enjoying a weekend picnic in Jollyman Park, there's no shortage of opportunities to embrace the great outdoors.


Paw Approved
Calling all pet lovers and their fabulous furballs! At our paw-approved apartment community, your furry companions are treated like the royalty they truly are. With spacious floor plans designed to accommodate their epic zoomies and acrobatic antics, they'll have all the room they need to unleash their inner superstars. Don't wait another moment to give your beloved companions the VIP treatment they deserve! Get in touch with our pawsitively friendly leasing team today and discover why our pet-friendly community in San Jose, California is the cat's meow.
Contemporary Convenience, Unparalleled Charm



Connect With Us on Social Media










